Light, bright and functional yet beautiful spaces for a family to enjoy indoor/outdoor living, welcome friends and family and live with less impact.
A block in an area that offers space but with convenient access to amenities offered the opportunity to build a house that will serve for a very long time. Our clients were critical of the existing housing stock, although living in a 7.1 star energy rated home chose to step up to a Passive House. Design goals included more space, more storage, a backyard, consistent temperatures throughout the house, acoustic benefit allowing for noisy kids in one living area and reading in another as well as a separate work/office space which could go uninterrupted and made to feel separate from the place of relaxation
The build included high performance insulation including wood fibre, triple glazed windows, heat recovery ventilation system, air tightness membrane and minimal thermal bridging. From a build perspective, quality craftsmanship is key from beginning to end.
To combat some of the client goals/ meet Passive House Standards, this project was fitted with a heat recovery ventilation system which provides a constant source of fresh air into bedrooms and living areas, while exhausting air from utility space such as kitchens, laundries and bathrooms. The heat recovery in the unit also ensures that heat loss in this process is minimised – maintaining comfortable temperatures throughout.
The project saw benefits through the use of wood fibre insulation made from waste wood from the sawmill industry, a particularly sustainable material to use. Wood fibre material offers protection from the cold, heat, noise and balances air humidity within the home making it excellent for noise absorption and extremely allergy friendly.
Due to works occurring across the covid period we experienced restrictions and delays, which presented several challenges throughout the build stage. Although we were able to order materials far in advance to minimise the potential for any significant delays on site. It required a lot more coordination with our trades / suppliers / subcontractors but was worth the extra effort.
- Architect – Alter Eco
- 0.45 – Blower Door test (performed better than the 0.6 requirement for Passive House)
- James Hardie (Stria)
- Silvertop Ash Hardwood vertical cladding (front door/rear of house)
- Logikhaus windows
- Centrefire Joinery — Colour: Farrow and Ball Stiffkey Blue / Blackbbutt veneer
- Summerscapes Melbourne (Landscaping)

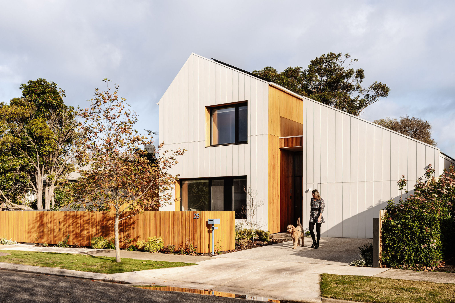

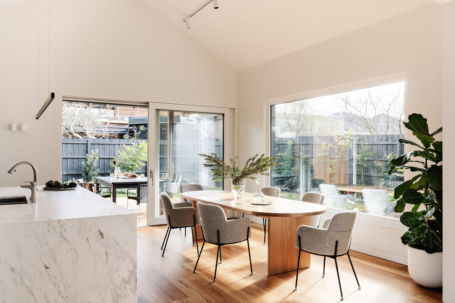
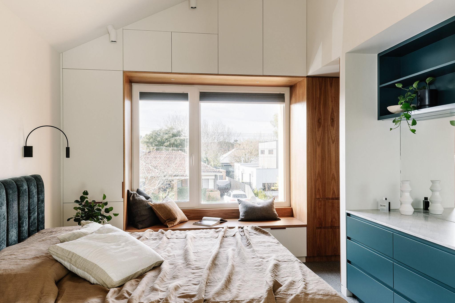
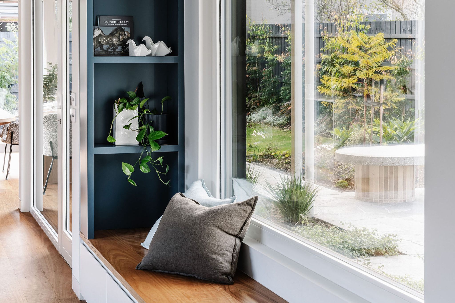
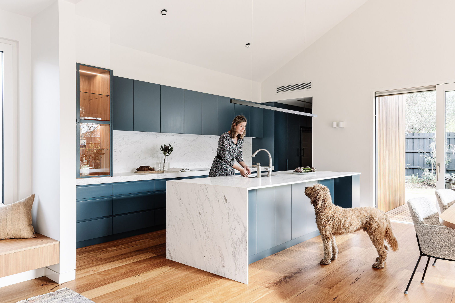
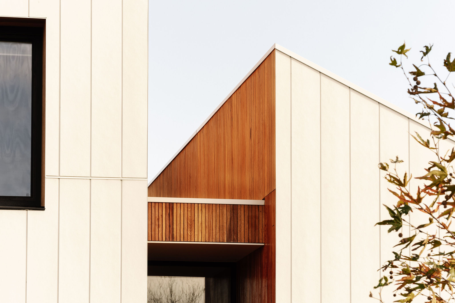
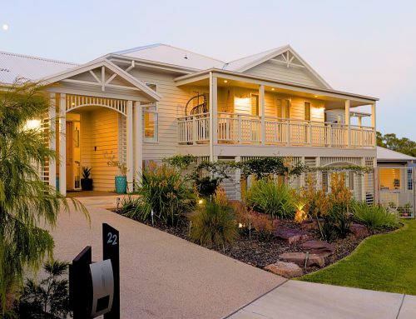
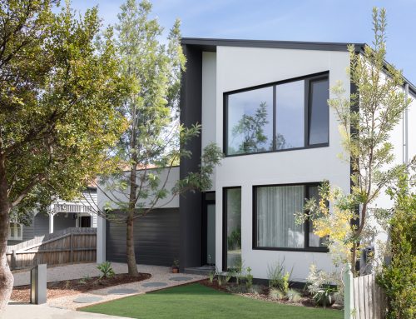
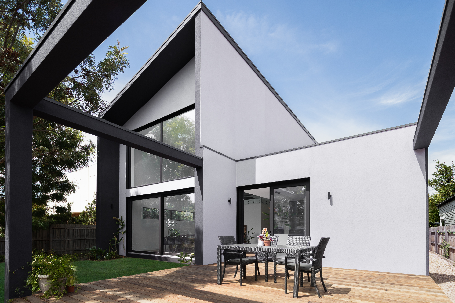

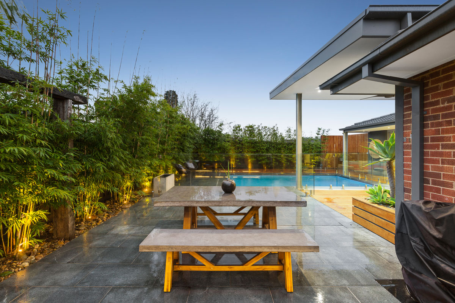
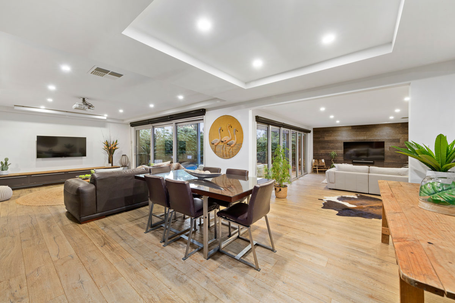
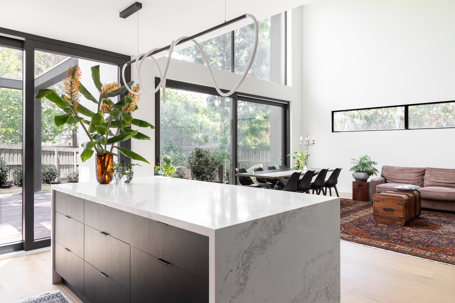
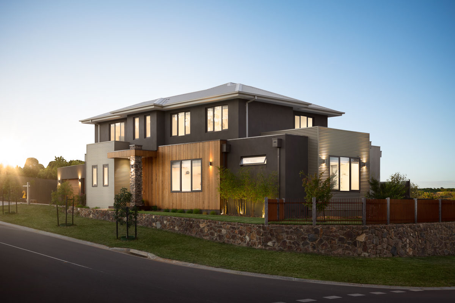
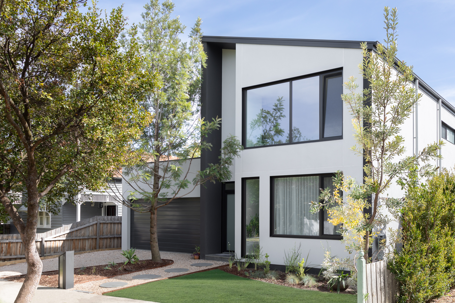
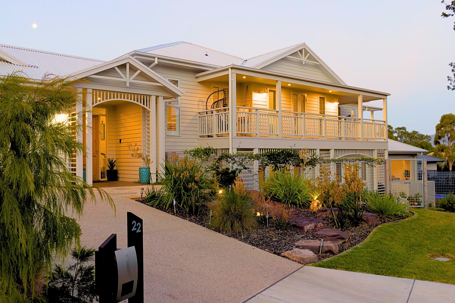
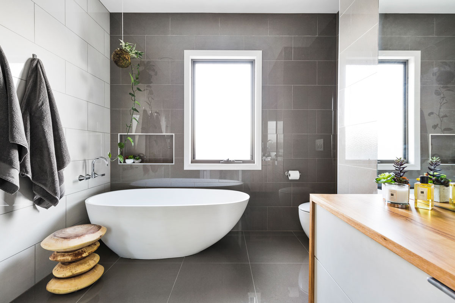
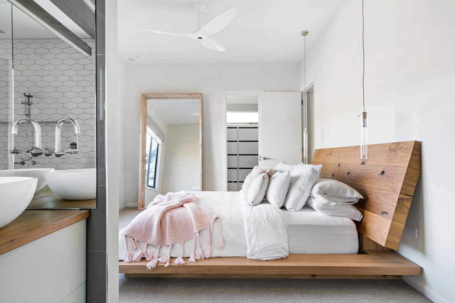
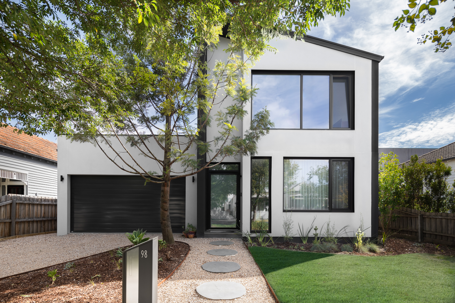
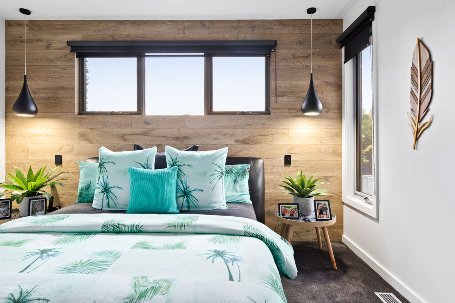
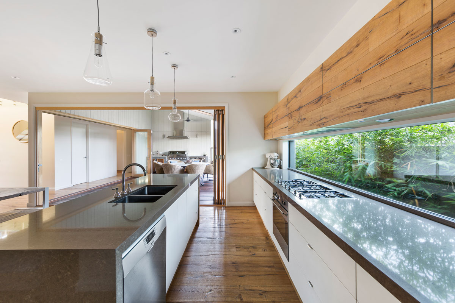
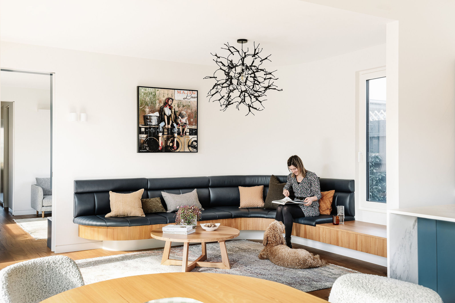
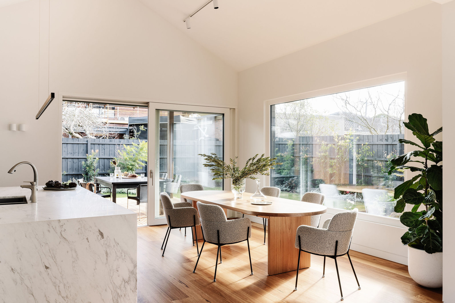
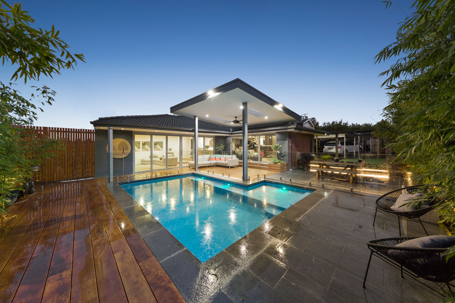
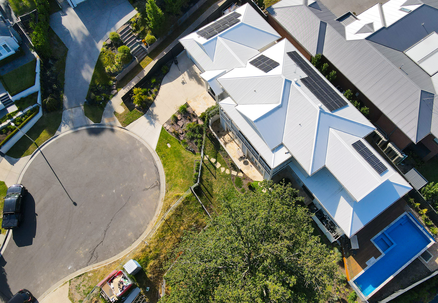
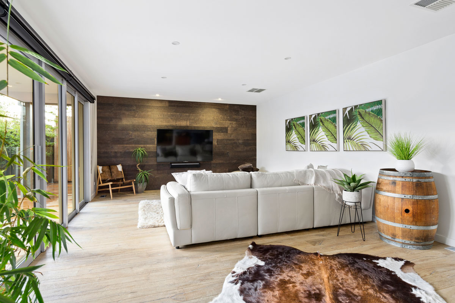
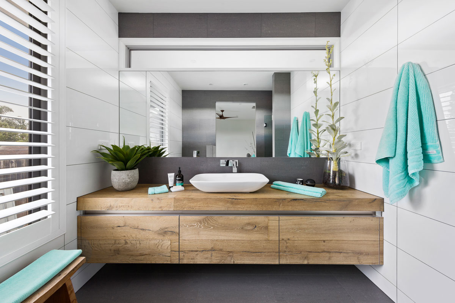

G-Lux Socials