Principles of Passive House
Insulation
Sufficient insulation in the building envelope to ensure separation between the conditioned internal environment and the outdoors.
High Performance Windows
Well sealed, openable, low-emissivity, double or triple glazed windows that are sized appropriately to each orientation.
Heat Recovery Ventilation
Mechanical ventilation unit to ensure a constant source of filtered fresh air, while maximising efficiency by recovering heat and coolth that would otherwise be wasted.
Air Tightness
Draught-free construction with very limited gaps and cracks in the building envelope to maintain conditions in the internal environment and significantly improve thermal comfort.
Thermal Bridge Free
Continuous insulation, minimising penetrations through the envelope, using materials that are less conducive to heat and incorporating thermal breaks.
Learn More
Enquire today, ask the experts all of your Passive House questions. Contact G-LUX Builders with all your questions about your next project. Our friendly and qualified team is ready to help.
G-LUX Passive Projects
Frequently Asked Questions
The cost of building a Passive House in Australia varies based on factors like size, location, and design complexity. On average, it costs about 10-15% more than a conventional home build. However, the energy savings and increased comfort typically offset the initial investment over time.
- Energy efficiency: They use up to 90% less energy for heating and cooling compared to conventional homes.
- Comfort: With consistent indoor temperatures and superior air quality, passive houses provide a healthier, more comfortable living environment.
- Sustainability: They reduce carbon emissions and contribute to environmental sustainability by minimising reliance on fossil fuels.
- Cost savings: Although the upfront cost may be higher, Passive Houses reduce long-term energy bills.
-
Superior Insulation: Passive Houses have high-quality insulation in the walls, roof, and floor, which helps to retain heat during winter and keep the building cool during summer. This reduces the need for artificial heating or cooling and ensures year-round comfort.
-
Airtight Construction: The building envelope of a Passive House is sealed to prevent unwanted air leaks, to prevent changes to the indoor climate. A Passive House must meet strict airtightness standards, ensuring that any fresh air comes through a controlled ventilation system.
-
High-Performance Windows: Passive Houses typically incorporate double if not triple glazed windows. These windows are carefully positioned to capture the sun’s warmth during winter while minimising heat gain during summer. This contributes to maintaining a stable indoor temperature.
-
Thermal Bridge-Free Design: A thermal bridge occurs when heat escapes through parts of the building’s structure, like joins or steel. Passive House design eliminates these thermal bridges, ensuring consistent insulation and reducing heat loss, which helps maintain energy efficiency.
-
Mechanical Ventilation with Heat Recovery (MVHR): A Passive House uses an advanced ventilation system that supplies fresh, filtered air while recovering heat from the outgoing air. This system improves indoor air quality, reduces humidity, and keeps the home at a comfortable temperature without losing energy.
Yes, Passive House design works very well in Australia, adapting to both warm and cool climates.
During the Passive House design process they will outline appropriate materials and strategies tailored to the houses position and local conditions, Passive Houses maintain energy efficiency and comfort, regardless of external temperatures. They are particularly effective in areas with extreme weather variations, offering a sustainable solution for both city and rural settings.
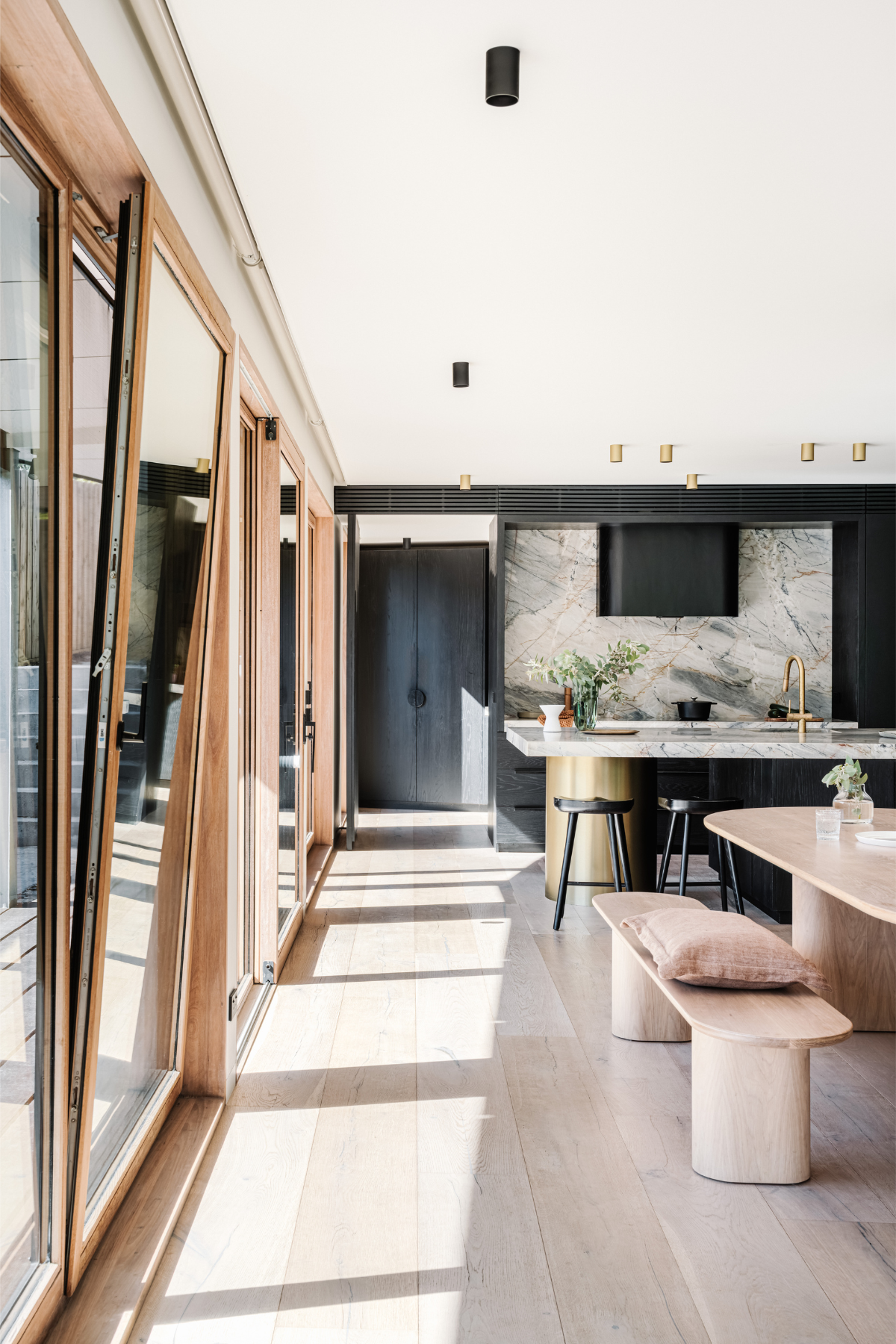
The G-LUX Builders Team
The business has grown to become one of Australia’s leading custom home builders qualified to build to the Passive House Standard. The in-house G-LUX team specialises in construction management, estimating, product research and has built up a network of tradespeople and suppliers who share the same values for building better homes, resulting in consistent high-quality workmanship.
PASSION FOR PASSIVE
With a strong interest in sustainability it soon became clear to Managing Director, Jesse Glascott that working beyond the Australian construction standards was needed to create comfortable, energy efficient homes lasting many years into the future. Gaining his Passive House Tradesman qualifications was the first step in delivering high performance projects for his clients.
Quality People. Quality Materials.
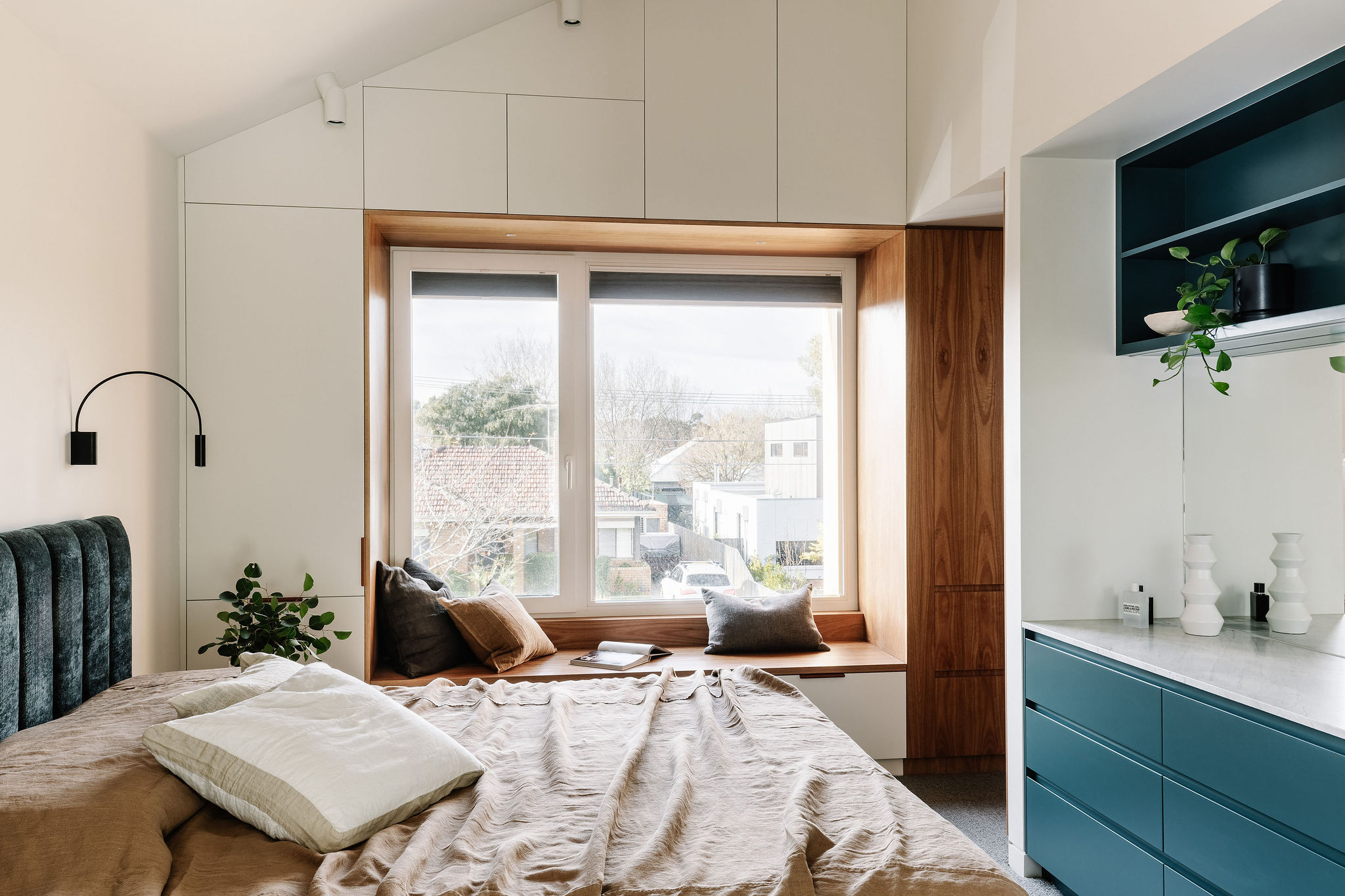
G-LUX Builders are a member of HIA.
Jesse has a proud background in carpentry and joinery with over 20 years experience in the building industry.
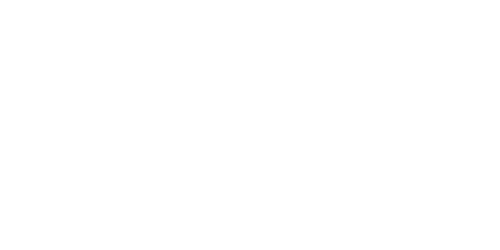


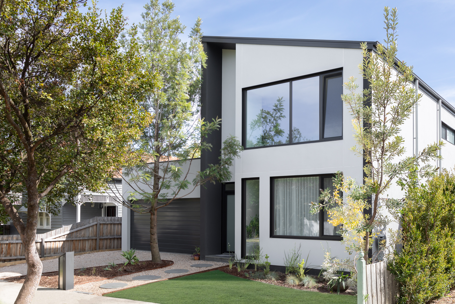
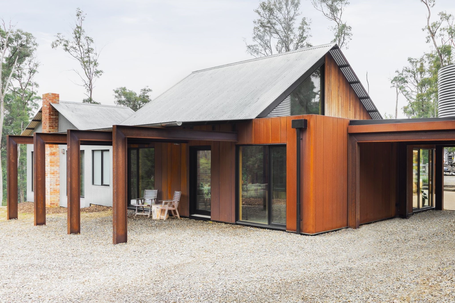
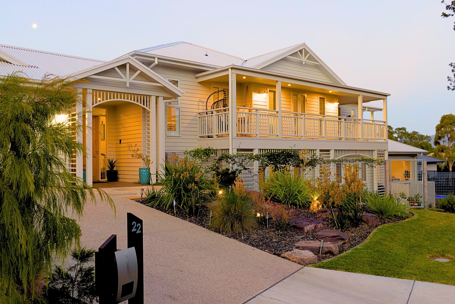

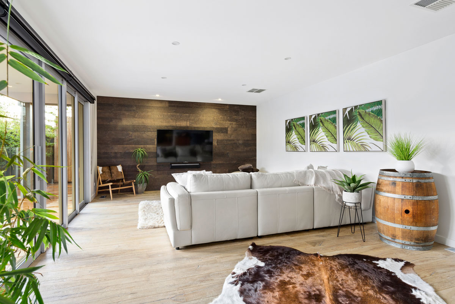

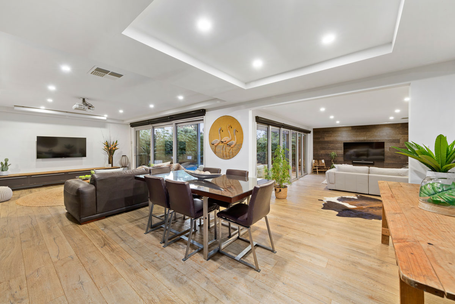
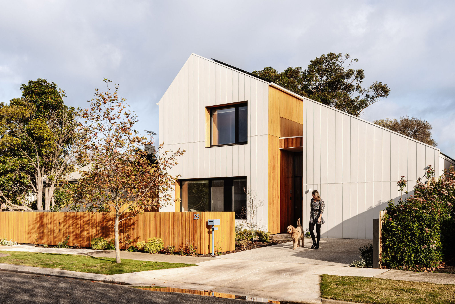
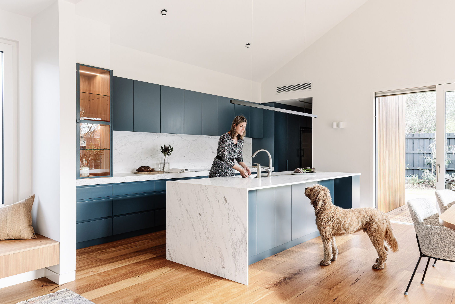


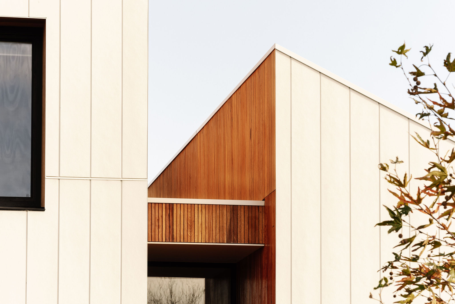
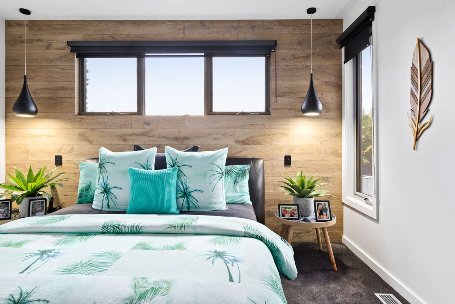



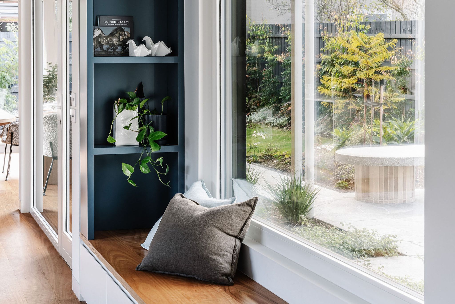
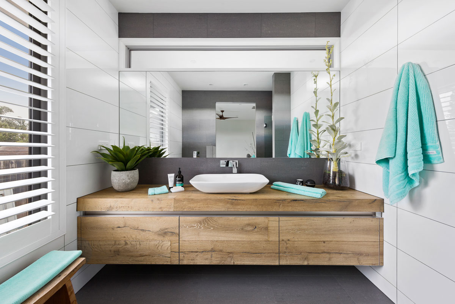
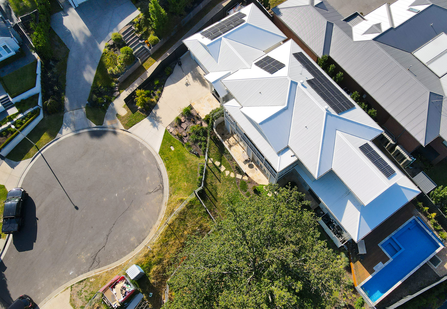
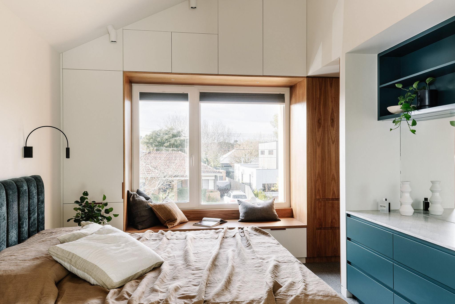

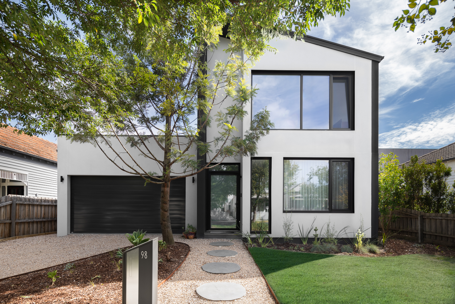
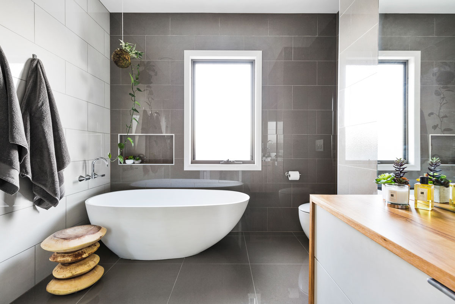
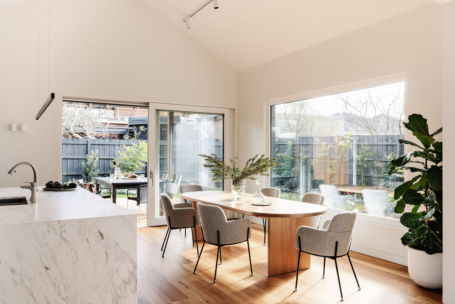
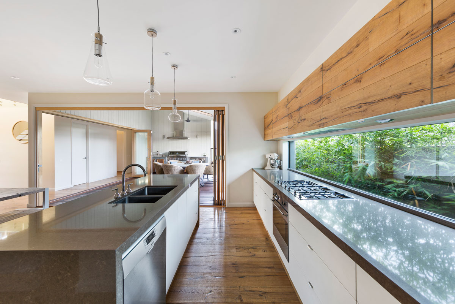
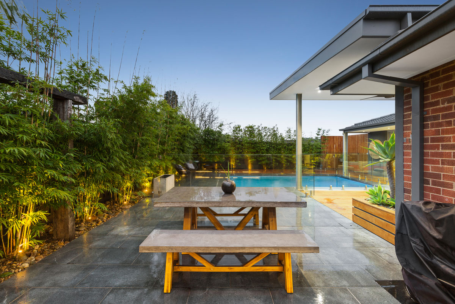
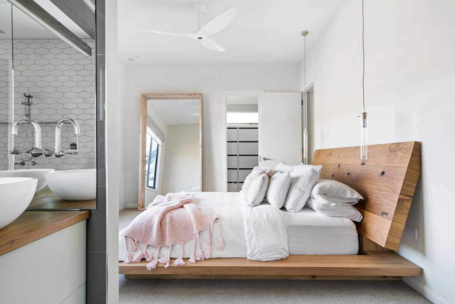
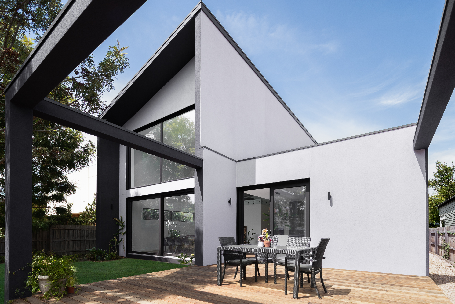
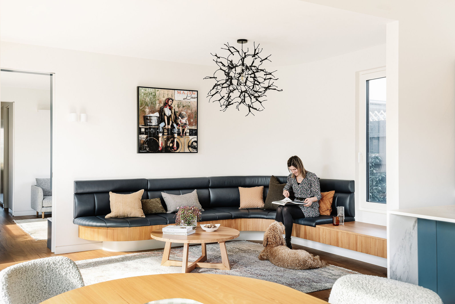
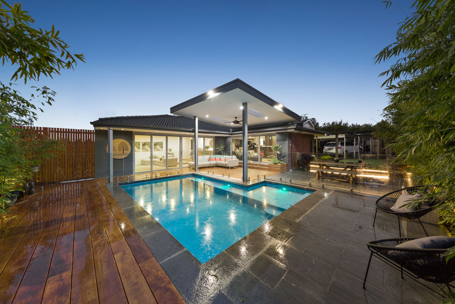
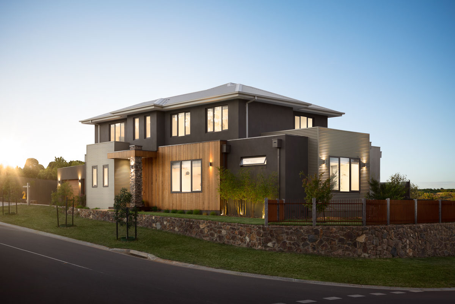


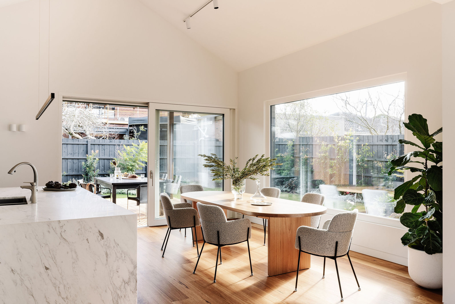
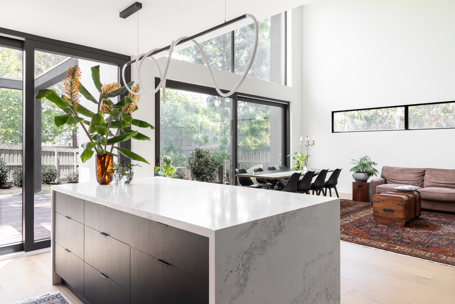
G-Lux Socials